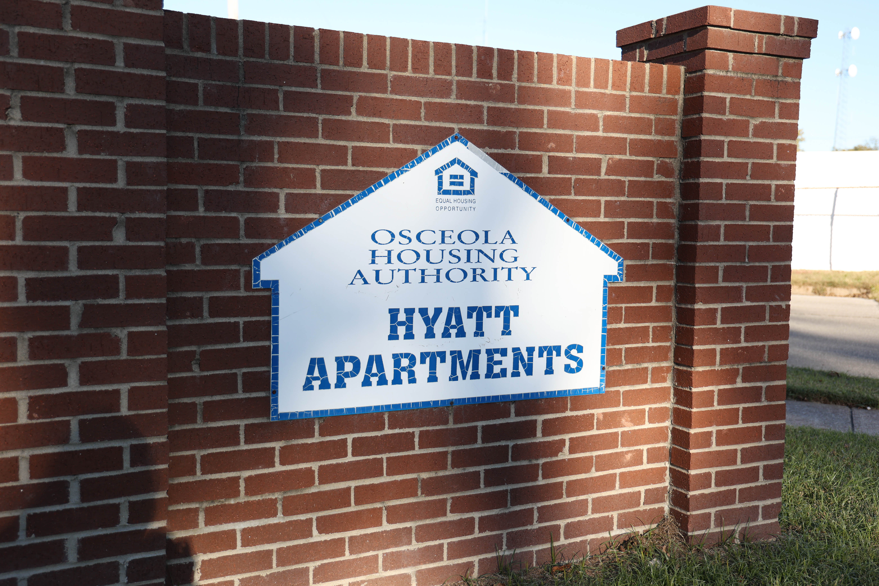
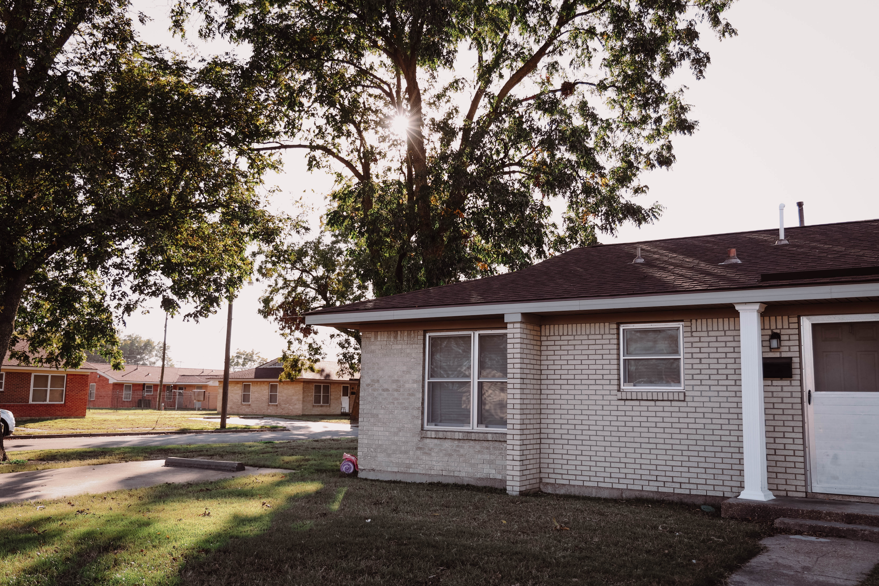
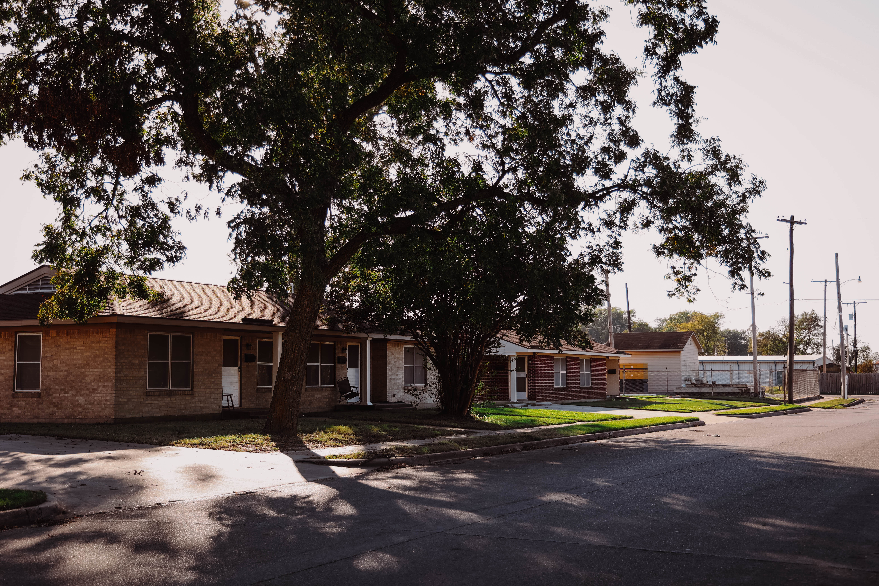
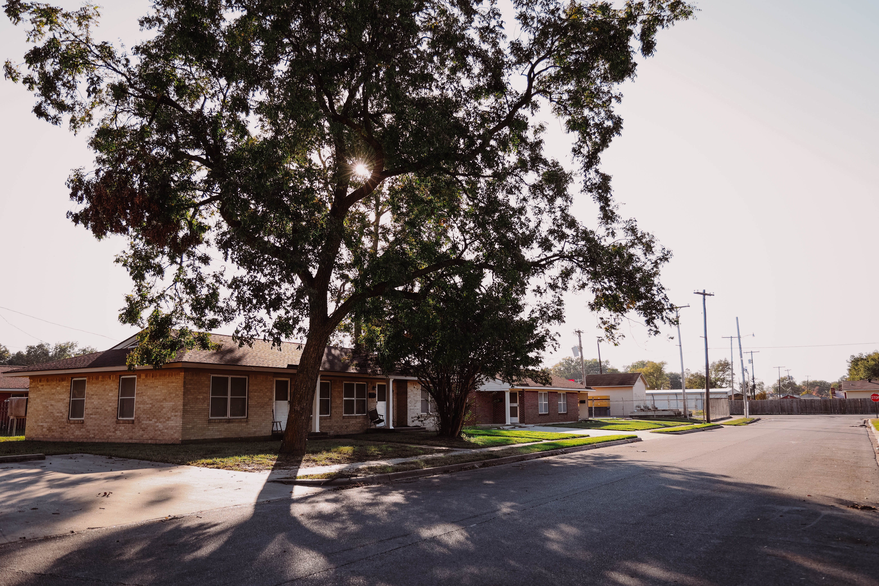
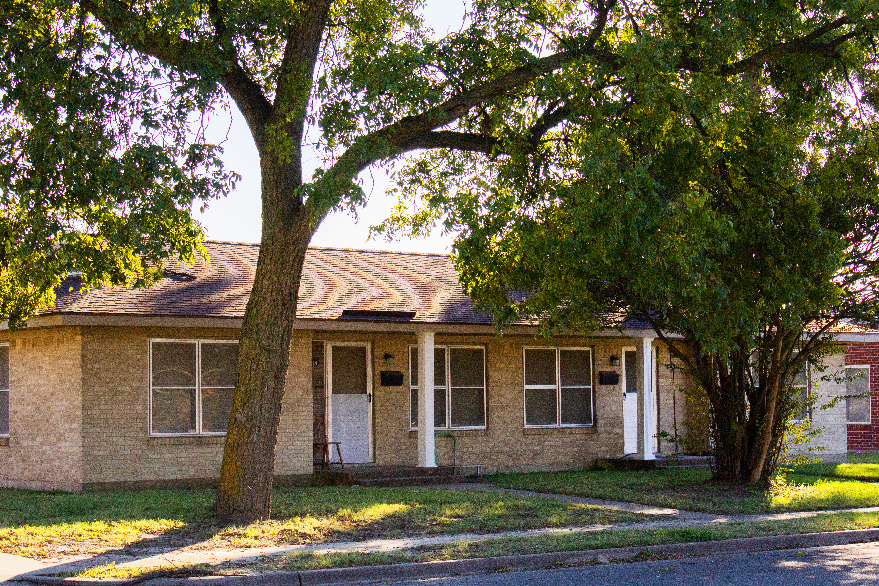
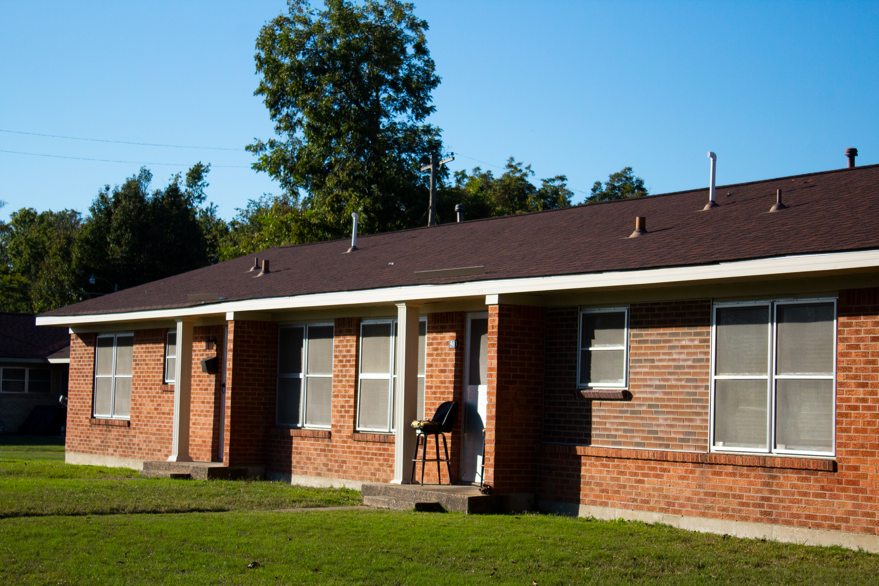
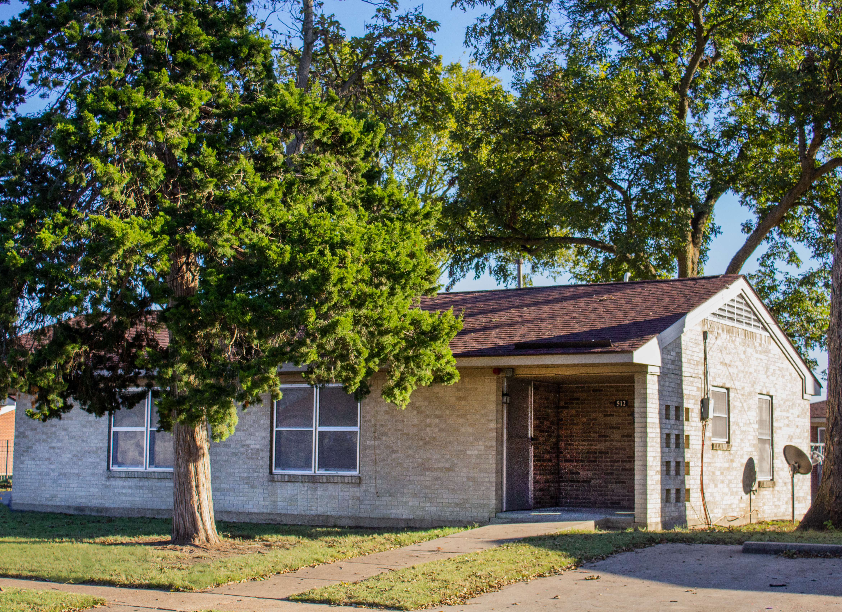
The Hyatt neighborhood includes 60 residences, all in single-story duplex buildings. It is located across Keiser Avenue from the Justice Building; it includes homes on Elm St, Edrington St, Coston Ave and Keiser Ave. The center of the neighborhood is a large grass, open common and play area. The lots are large; every home has a spacious front and back yard, sidewalks and walkways, and off- and on-street parking. Homes are shaded under mature Pecan and Oak trees. The Hyatt is served by transportation. Commonly referred to as the Bronx, it’s the neighborhood most applicants ask for first.
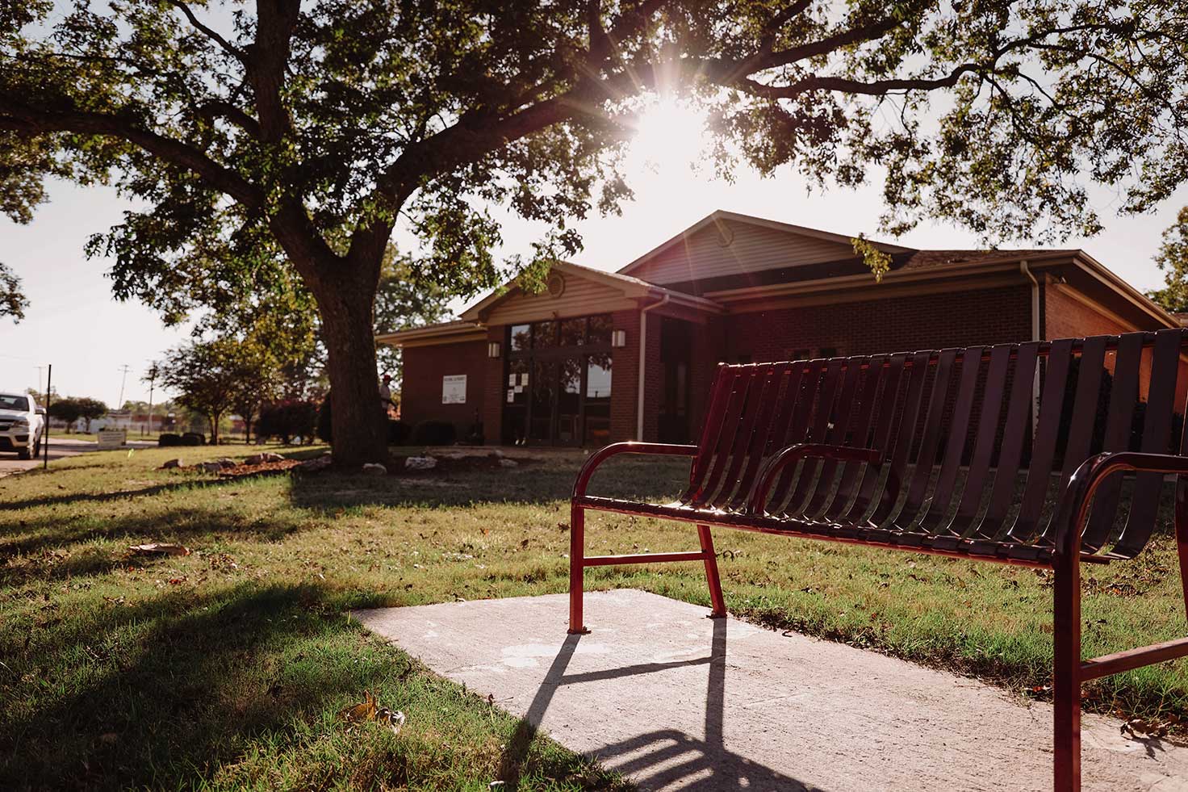
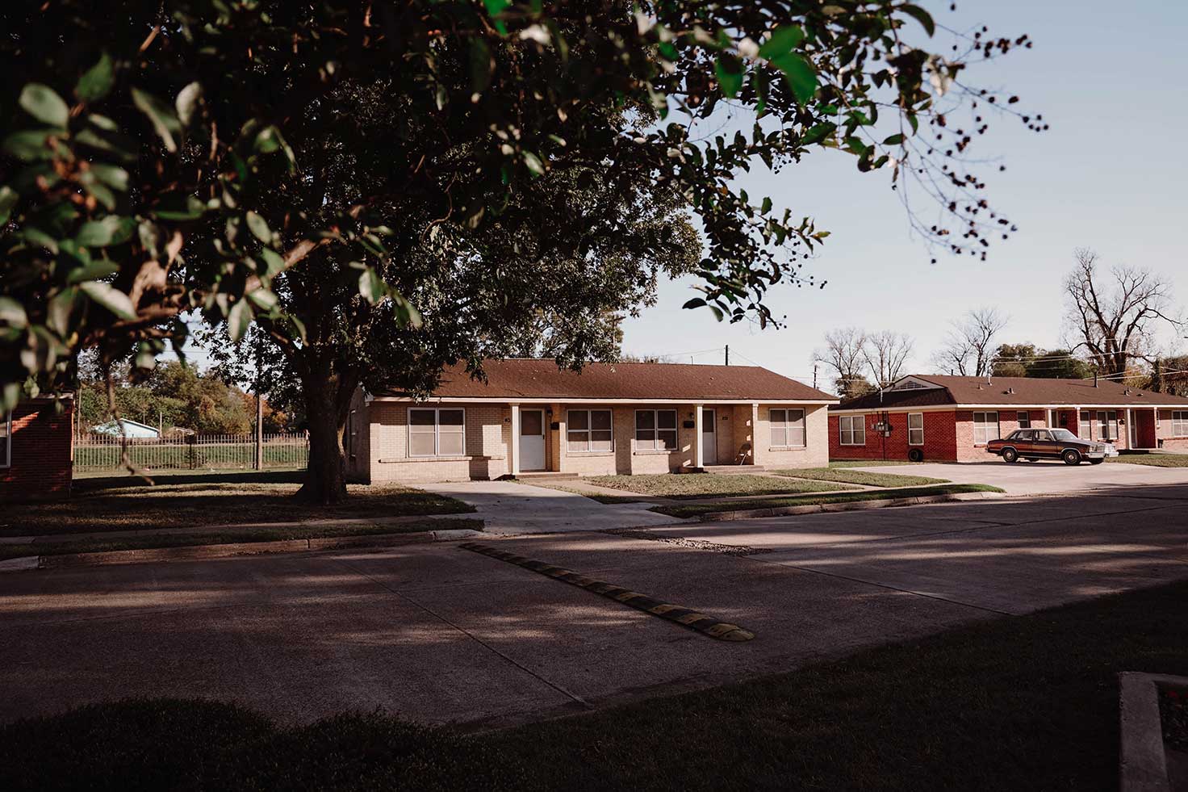
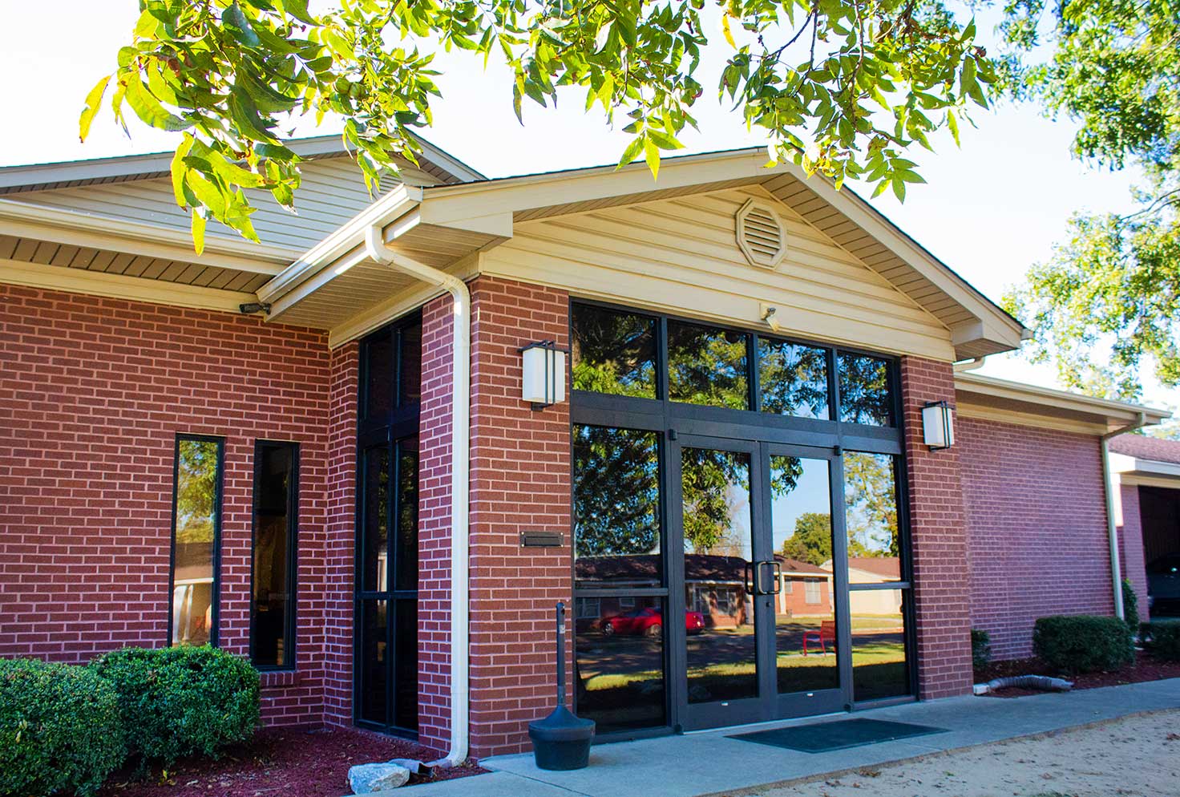
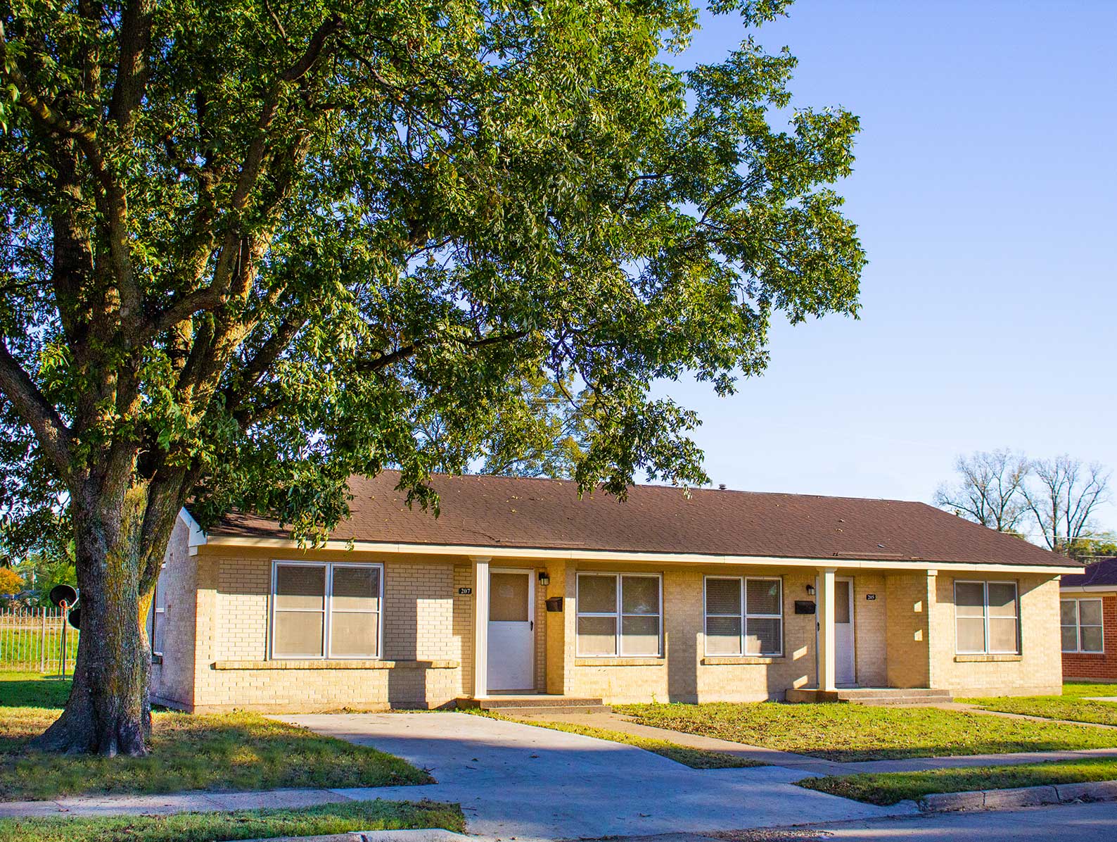
The Northgate and Northgate Addition includes 116 residences, all in single-story duplex buildings. It’s located just off Highway 61 at the north end of the City. It includes homes on Wingfield St, Pugh St, Buckingham St, Nickerson Ave, Childress St, and Nickerson and Childress Circles. The streets feature traffic-calming speed bumps. The lots are large; every home has a spacious front and back yard and sidewalks and walkways. Northgate has on-street parking; Nickerson and Childress Circles have off-street parking. Homes are shaded under mature Pecan and Oak trees. Commonly referred to as the Rosenwald neighborhood, it’s close to Head Start, the Senior Center and served by transportation.
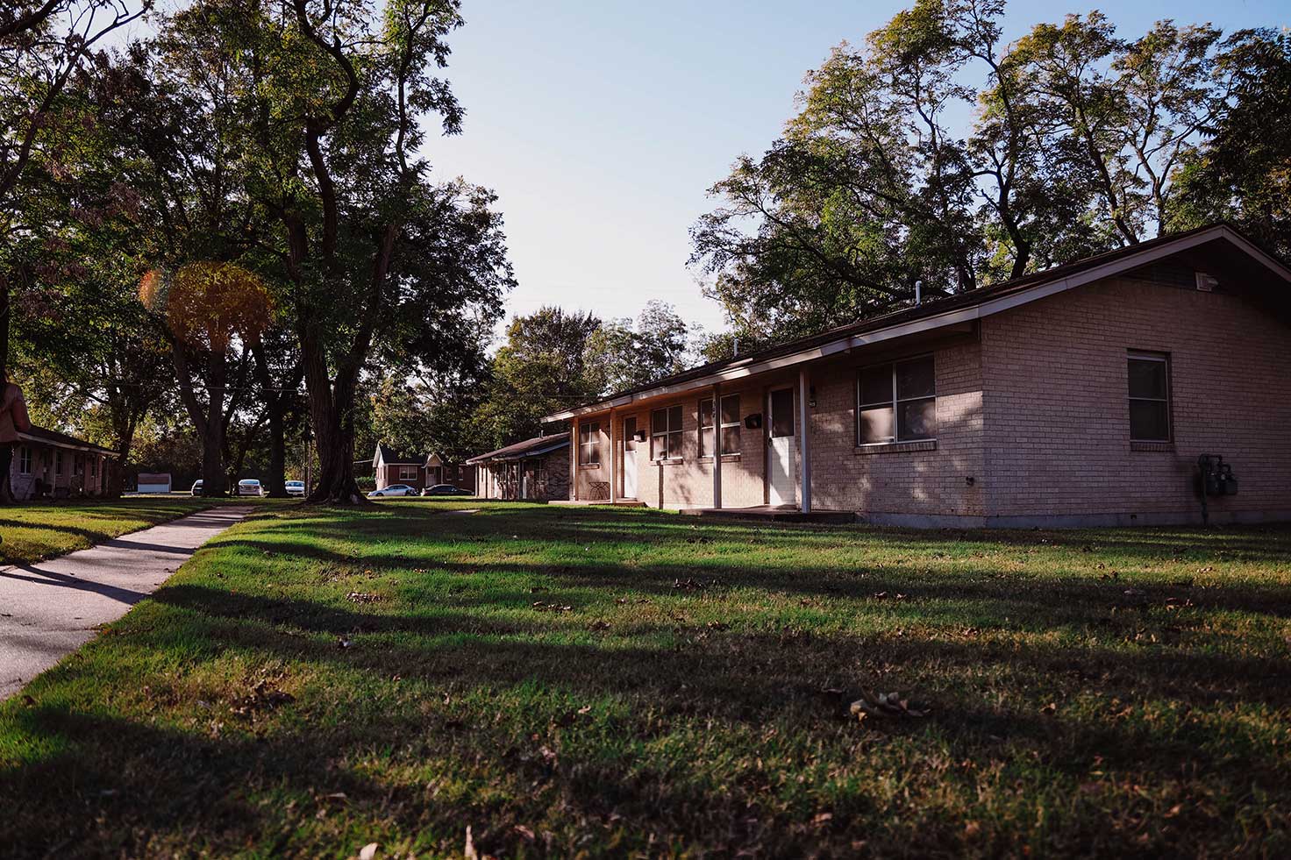
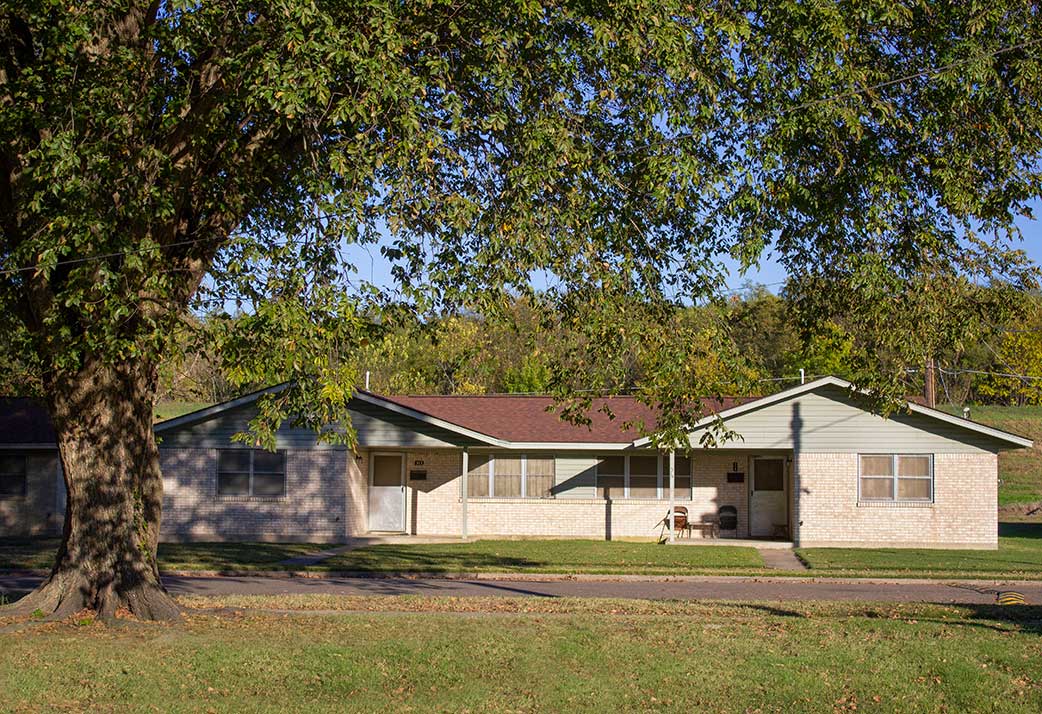
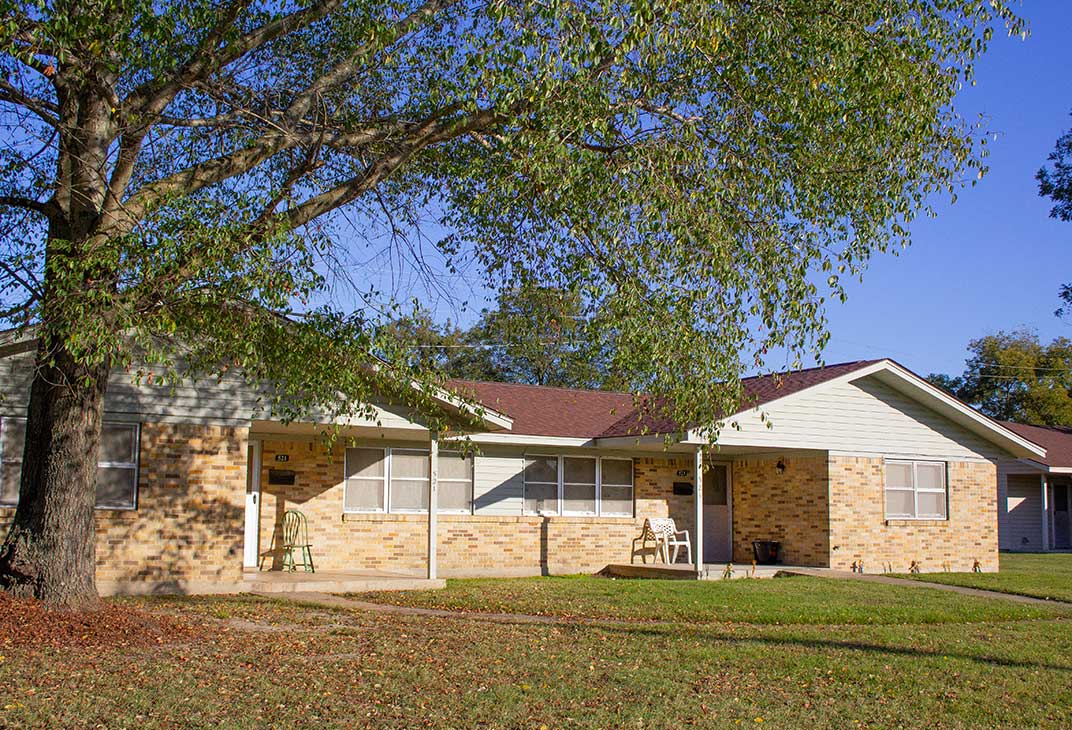
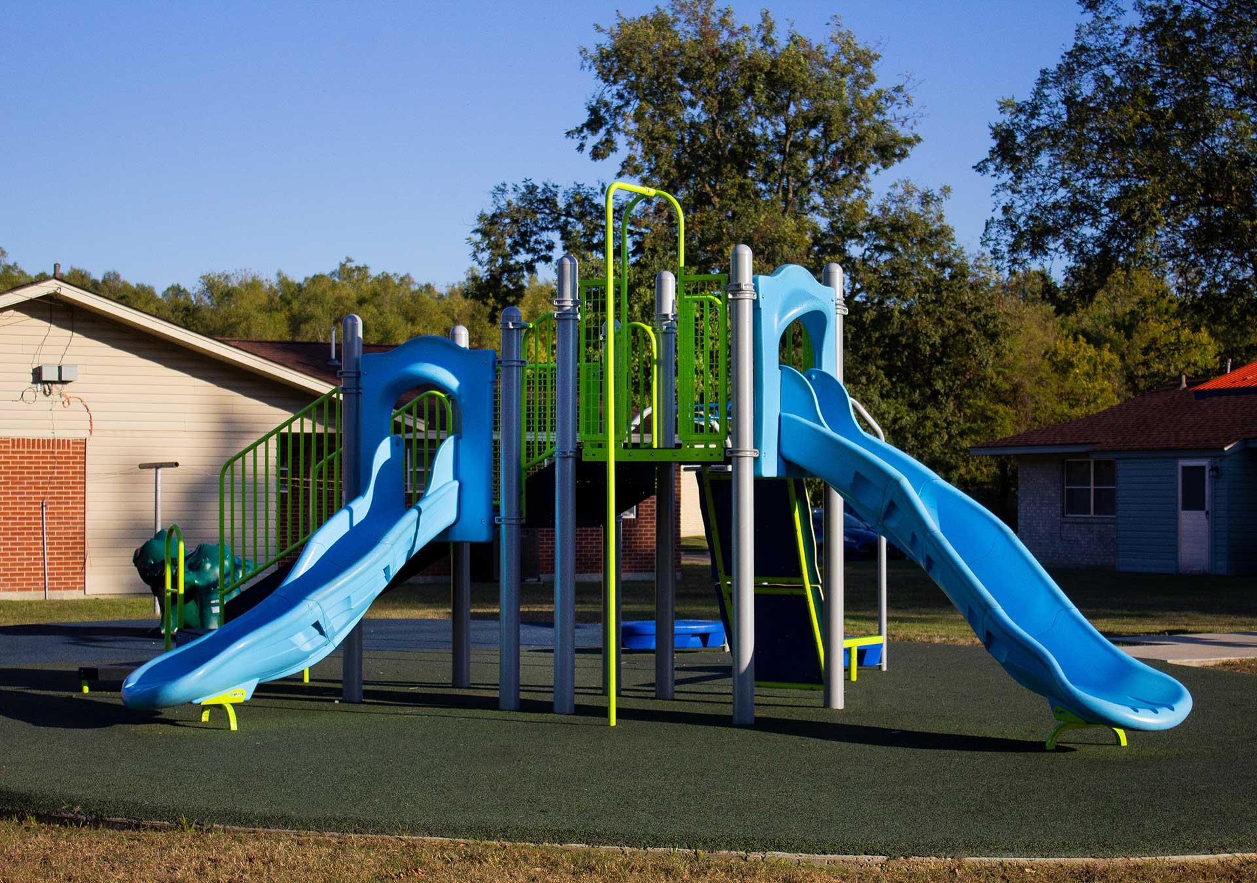
The Eastgate and Eastgate Addition includes 111 residences, all in single-story duplex or single-family buildings. It’s located along S Broadway St from E Keiser on the south end to Semmes Ave on the north end. It includes homes on Main St, Center Ave and Pine St. The neighborhoods are bounded by the river levee on the east. The lots are large; every home has a spacious front and back yard and sidewalks and walkways. Some homes have off-street parking. Homes are shaded under mature Pecan and Oak trees, with Catalpa and Redbud providing spring and fall color and fragrant spring blossoms. For many, the Eastgate neighborhood’s center is the large, shady gazebo area where visiting and relaxing are the norm. All homes are served by transportation
The East Hale neighborhood includes 20 residences, in duplex, four-and five-plex buildings. It’s located at the east terminus of Hale Avenue on a cul-de-sac. This is our Adult Enclave. Every home has a front and back yard and sidewalks and walkways. Parking is off-street. These homes are well-designed, easy and safe to get around in and highly energy-efficient. If you’re ready for quiet and calm and no mess, this is your place. All homes are served by transportation.
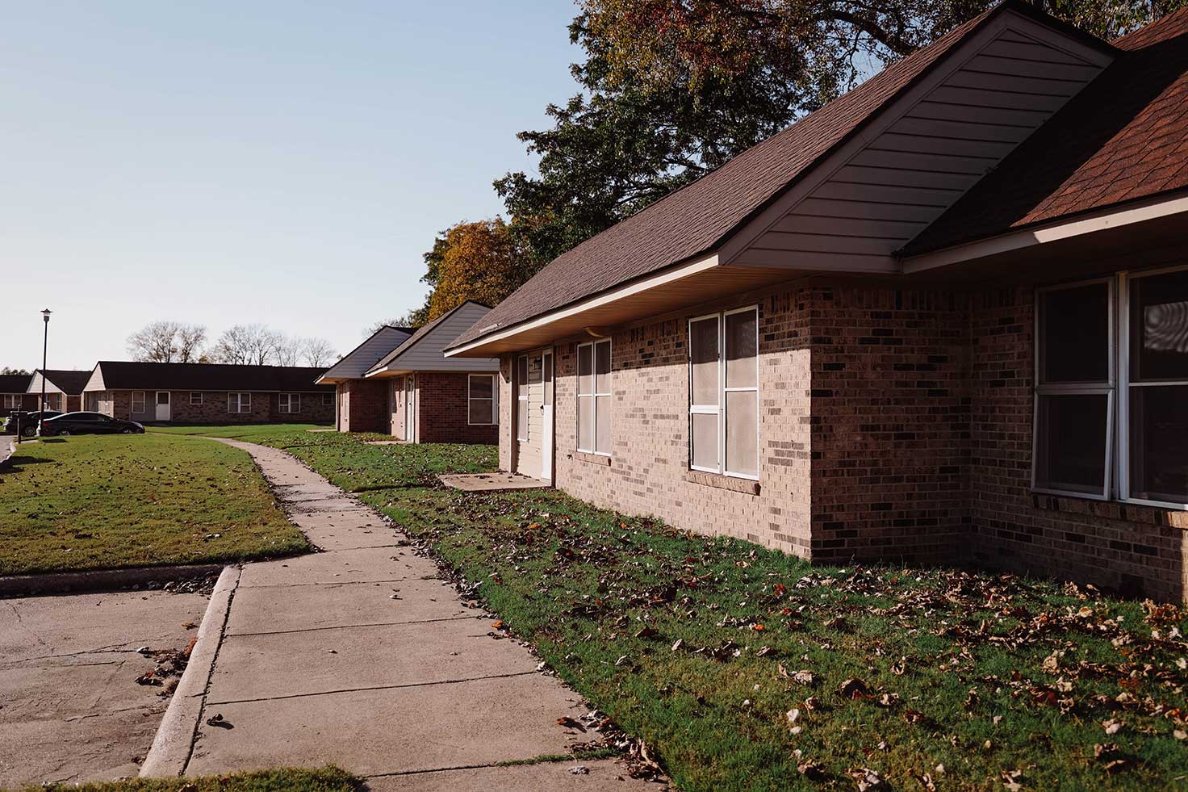
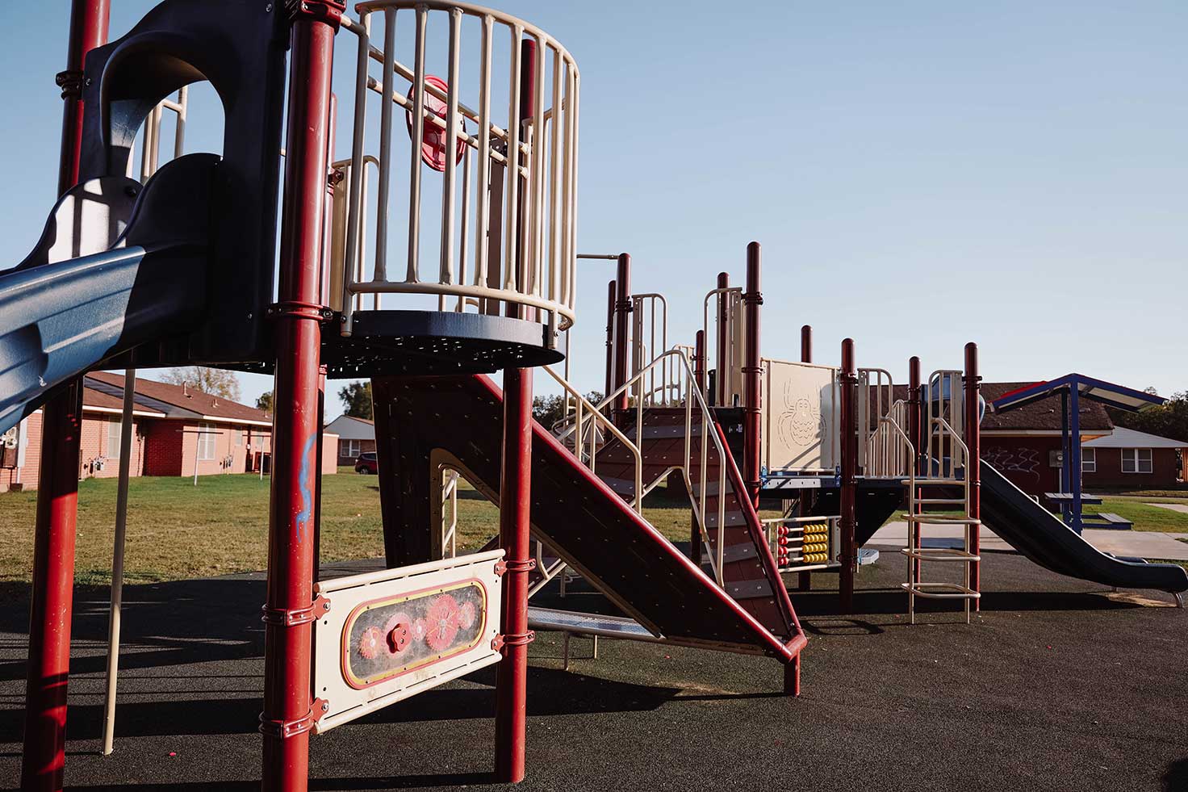
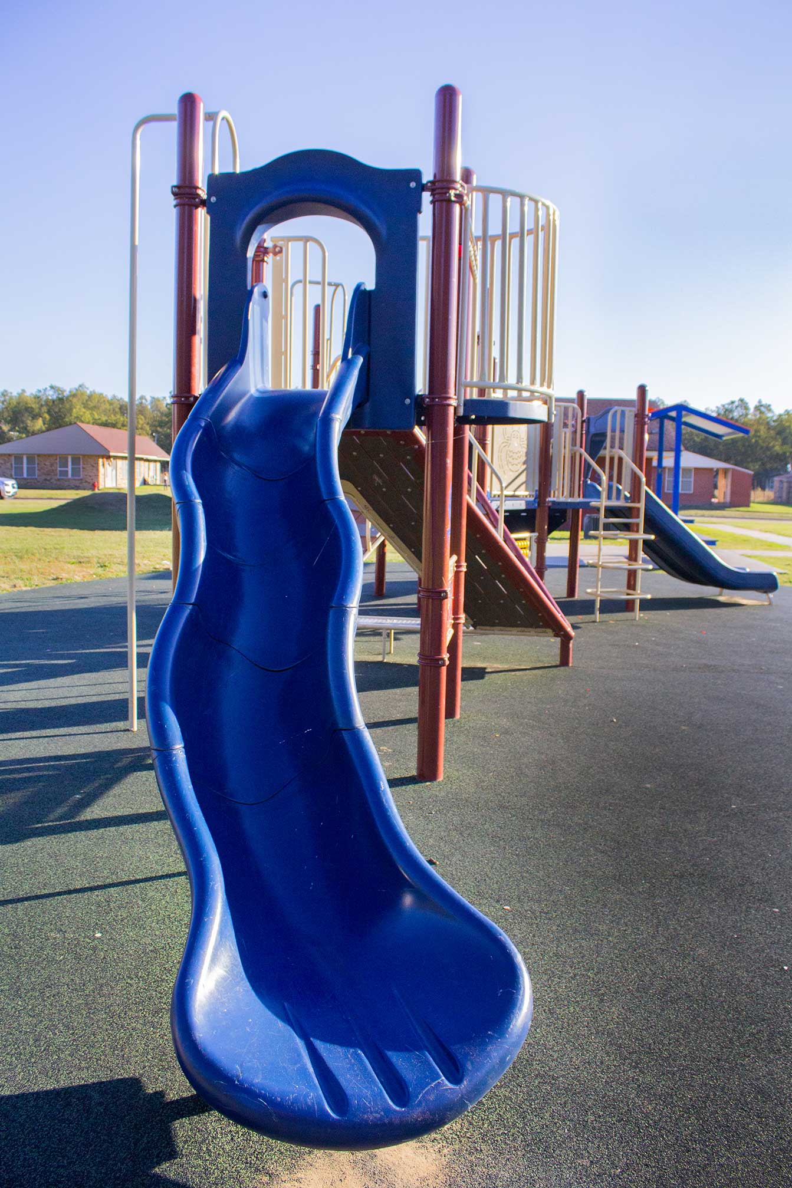
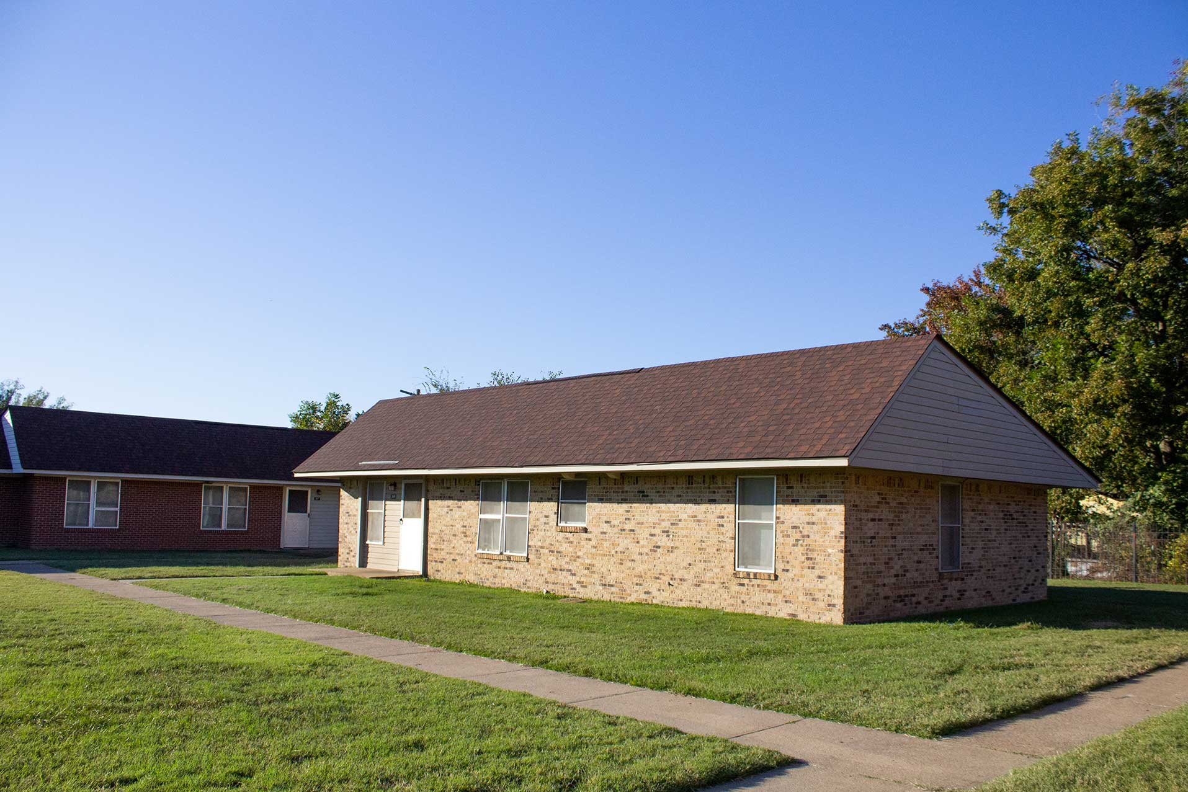
The Shirley Drive and Chestnut Circle neighborhood includes 50 residences, all in single-story duplex or single-family buildings. It’s located at the south end of the City, just off S Chestnut Avenue. The neighborhood is open and airy; both streets end in cul-de-sacs so there is no through traffic. The lots are large; every home has a spacious front and back yard and sidewalks and walkways; homes are set apart by clean, grassy common areas. The neighborhood features off-street parking. If you don’t want to be in the big middle of the city, but you want to be close to services and shopping, this is where you want to be. All homes are served by transportation.
We are proud of the neighborhoods and homes we can offer you. We work hard, every day, to make sure your neighborhood and home is the highest-quality and best value option you can choose in Osceola. Beyond that, we want you to feel confident that we can support your complete housing needs.
If you want to come live with us, first off you and the members of your household will need to be able to show that you are U.S. citizens. The law prohibits us from serving anyone who can’t provide proof of citizenship. In addition, we’ll consider other things as well:
To qualify for residency at Osceola Housing Authority, you’ll first need to be eligible according to the household income parameters established and maintained by HUD. This means that your income will need to fall within the limits established for low- and very-low households. You can see those limits as set for Mississippi County, Arkansas here. If you aren’t sure if your household income falls within these limits, please give us a call, or stop by. We’ll help you figure it out.
We will consider your income when determining if you have the necessary financial resources to cover the costs of rent and other charges, utility services and other expenses that come with leasing one of our residences. You will be asked to provide proof of all your household income and expenses.
If this is your first time living on your own, or you don’t have one of a record of stable income, we may ask that you provide a third party (family member or otherwise) who can sign an agreement guaranteeing payment of your financial obligations if you are unable or choose not to.
When considering your application for housing, we will not discriminate against you or any member of your household based on: race, color, ethnicity, religion, sex, gender preference or identification; marital status; age; disability; or national origin.
We will conduct local and national criminal and credit background checks on all adult household members. The information contained in these checks may or may not influence our consideration of your application, or the eligibility of your household member(s). We will require proof that any open warrants identified in the criminal background check(s) have been closed.
If you have lived with us before, we’ll take into consideration how that went when we consider your application. If you left owing a balance on your account, that may cause us to deny your application, or to require that you enter into a contract with the Housing Authority to repay your outstanding debt.
If you haven’t lived with us before, we will want to contact your previous landlord(s) to ask how your time with them went.
If this is your first time living on your own and you have no previous rental or landlord record, and we accept your application, we’ll probably want to make arrangements to ensure that your first independent living experience is successful for both of us.